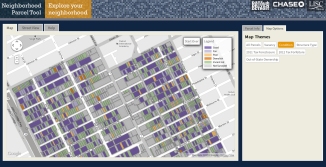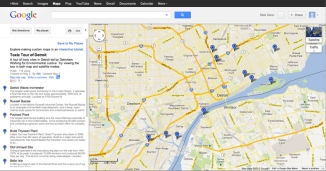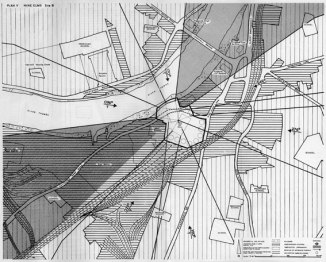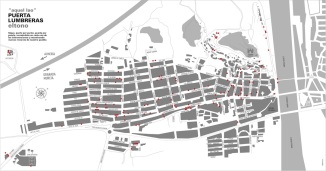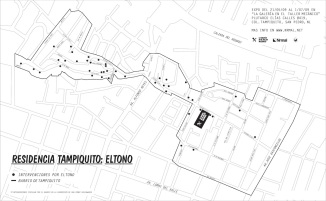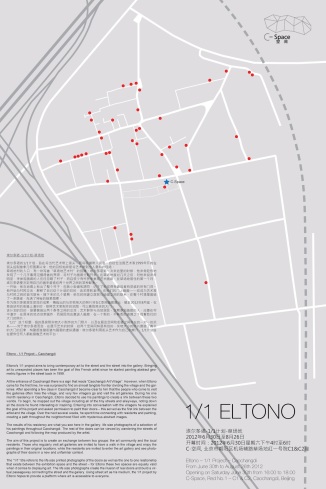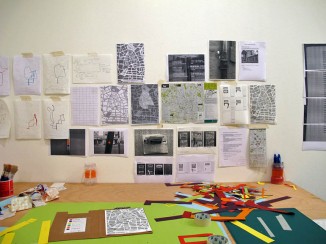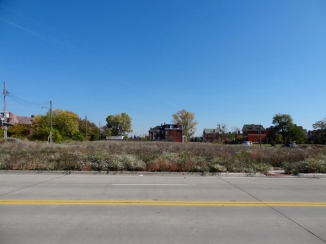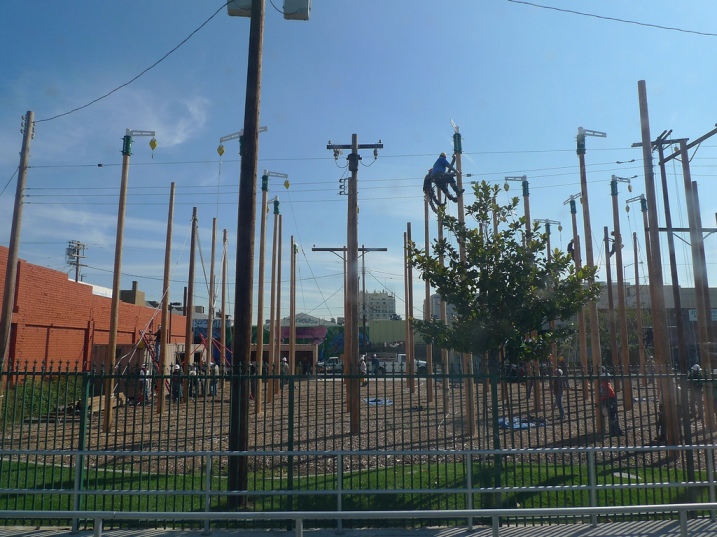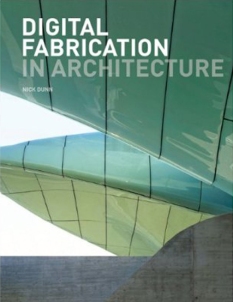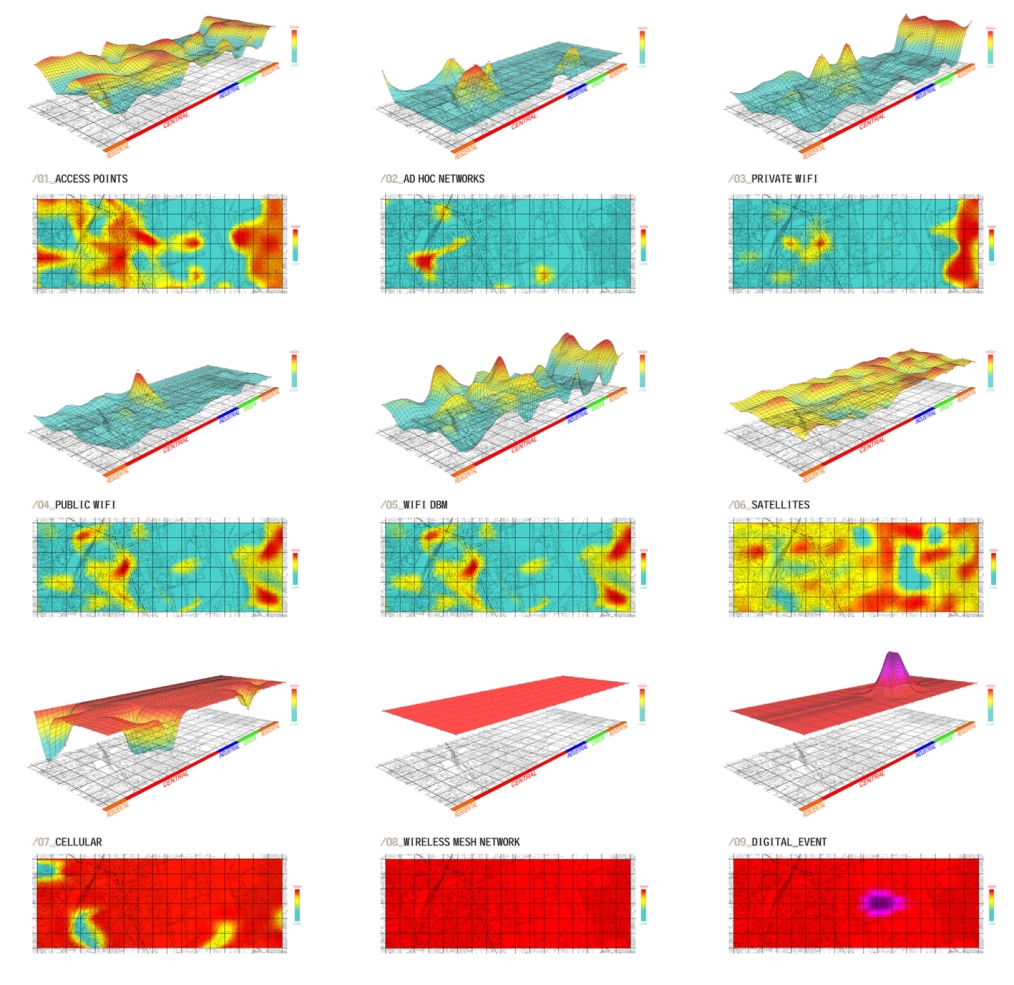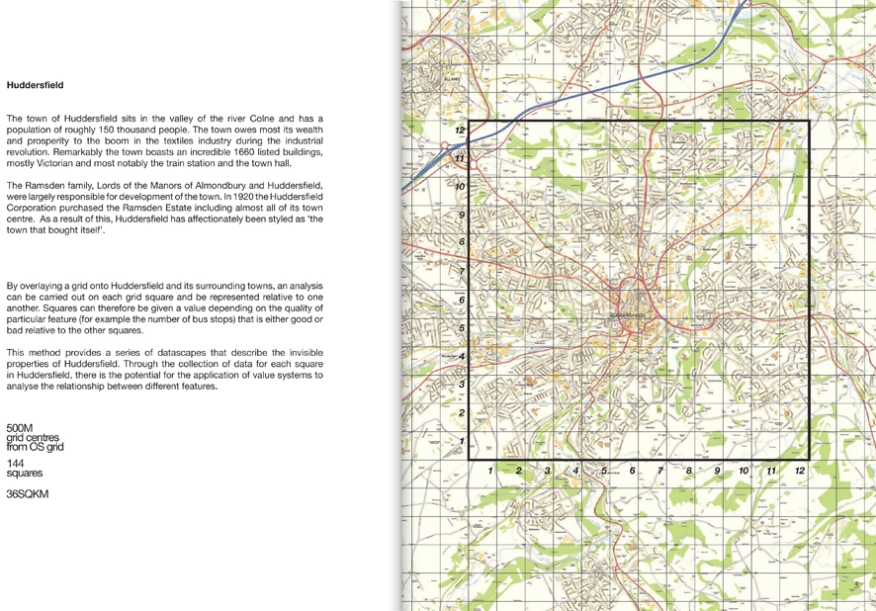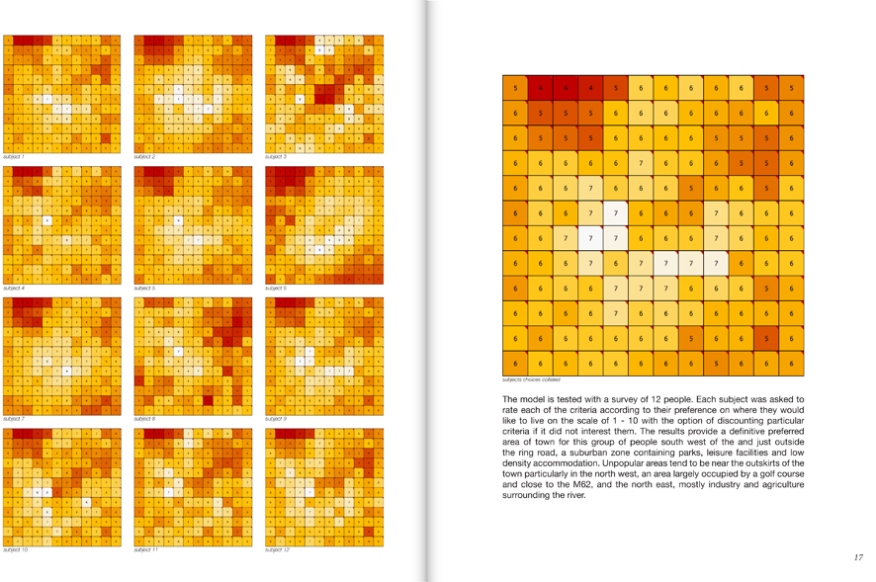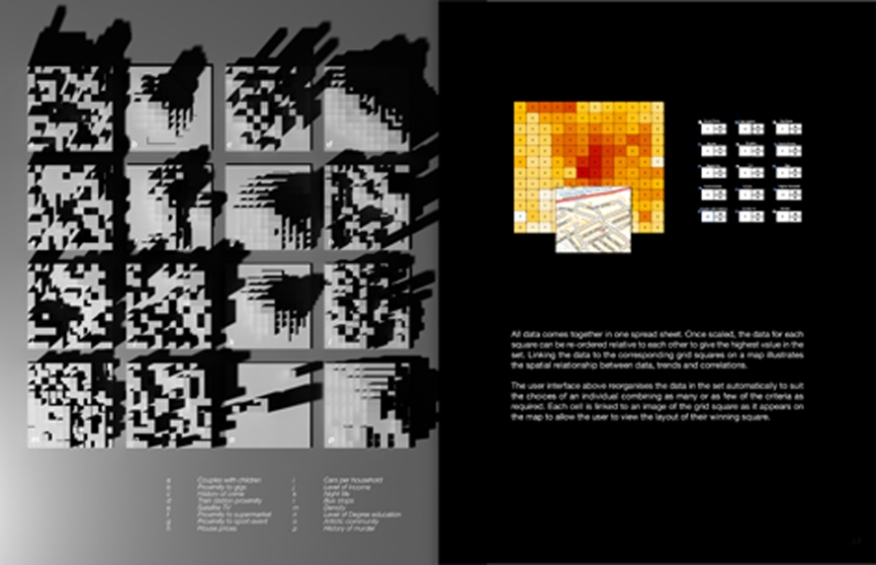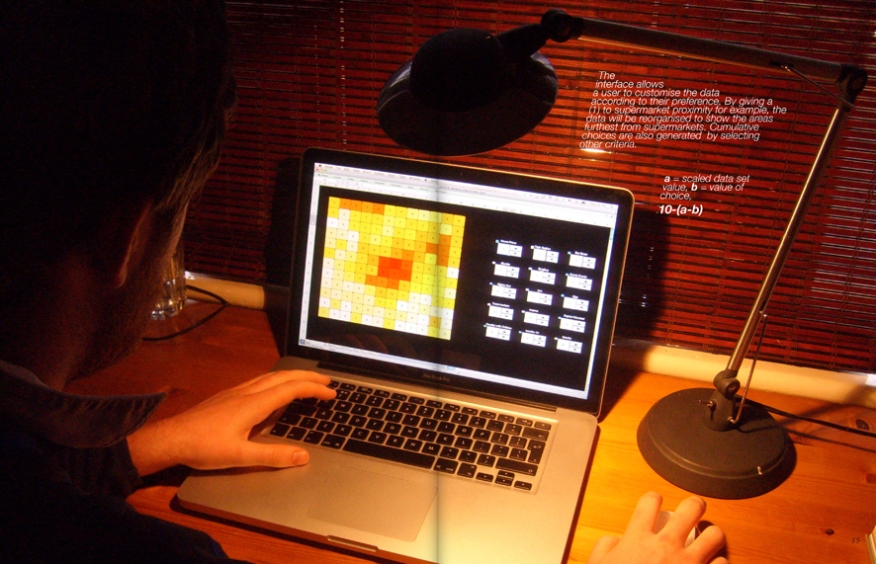With the ever-pervasive visualisation of data and real-time tracking potential of urban informatics, the ability to be completely immersed in the screen becomes increasingly distracting if not necessarily helpful with regard our concerns about the contemporary built environment. Obviously in silico is not the same as in concreto. So let us look toward something very real – Detroit. What emerges as particularly important about Detroit as we move through the clutter of ruin porn imagery and much-publicised crime and deprivation statistics is that it is at once both specific (happening right now, as one of the leading-edges in advanced capitalist conditions) but also increasingly everywhere (representative of many other places in the US and Europe). As Jerry Herron accurately defined the situation, “Detroit may be emptied out, then, but it is hardly over, nor will it be anytime soon, precisely because of the questions that this city/not raises.”[1] As tempting as it may be to consider such a place to be relegated to the past if not entirely redundant, many of us still live in these situations so we need to address this. Indeed, it is worth reiterating Rebecca Solnit’s point here regarding the very practical reason Detroit will evolve through sheer necessity since it is “where change is most urgent and therefore most viable.”[2] If we start to pursue this idea further then perhaps the most helpful way of considering Detroit is as a series of situations borne of relationships rather than permanent fixtures. This of course holds for other urban contexts but seems especially pertinent to this one. As such, Rice’s recent description may be brought to bear, “To call Detroit a network is to call it an account, not a fixed representation of space. It is to simultaneously call it the physical locale we have always known to be Detroit, but it is also to call this space something else.”[3] This points toward the durative nature of meaning making, which affords our perception of places to evolve through further encounters, experiences and events. The networked or, perhaps more usefully termed, relational aspect of a physical context is crucial to our understanding and interpretation of such situations. Whether evident as a coherent city form or fragmented ‘discardscape’ such as Detroit, the web of explicit and latent connections that constitutes the urban environment, supports Amin & Thrift’s notion of an expanded politics of representation.[4]
The failings of capitalism, and, in particular, its withdrawal, are omnipresent across Detroit. Despite this, the hope, perseverance and creative commitment of groups of its citizens remain defiant in developing counter strategies to affect positive change. Data Driven Detroit is one such initiative that provides a nonprofit, independent data centre to promote positive community change. As part of their remit the organization has produced the D3 Toolbox, envisioned to support communities with the data necessary for them to take action in their neighbourhoods.[5] The relatively nascent character of such enabling instruments means it is perhaps too early to ascertain the full uptake and impact of them, but their availability is undoubtedly a move in the right direction. Another salient example is the Ponyride project, which explores how the foreclosure crisis may be used to “provide cheap space for socially-conscious artists and entrepreneurs to work and share knowledge, resources and networks.”[6] In a similar vein, other organizations such as Detroit SOUP and Kiva Detroit are enabling citizens to actively contribute toward the distribution of grant funding and microloans respectively to facilitate communities to improve their neighbourhoods and district.[7] However, whilst all of these valuable incentives are using online presence to evolve and disseminate their structure and content, it may also be possible to develop a more explicit, adaptive and integrated way of coupling user-gathered data with urban transformation.
This aim may be the next logical step for community platforms such as Outside.in, which uses HTML and database software to compose structured city spaces where citizens define places, stories, and events that shape a community.[8] This type of ‘hyperlocal’ content is considerably more situated in its character, offering appropriate filtering and collation of data to key issues and concerns that affect a neighbourhood. Indeed, the elements identified above, i.e. resources, data, networks and intelligence, are integral to the manner in which interfaces such as this produce data-driven mediations of personal interactions with places. It is these personal engagements with physical space that reflect the contingent, itinerant and embedded qualities of our relationship with the immediate context. Of course, this is not the only platform to provide highly localized content with other aggregated blogs and mapping websites available with which the experiences and concerns of citizens and their interactions are cumulative and integrative in nature.[9] It is therefore proposed that it may be across platforms such as these that the elusive preparatory framework of an “alternative to neo-traditional models of planning and urban design and their naïve revisionist strategies for the recuperation of the pre-industrial city,” may be found.[10] Through the accretion and evolution of projects and initiatives such as these it may be possible for Detroit to become the ‘syncopated urban landscape’ it is capable of becoming.[11]
[1] Herron, J. (2010) ‘Borderland/Borderama/Detroit,’ in: Wilkins, G. [ed.] Distributed Urbanism: Cities after Google Earth. Oxon: Routledge, pp. 63-86.
[2] Solnit, R. (2007) ‘Detroit Arcadia: Exploring the post-American landscape,’ Harper’s Magazine, July, pp. 65-73.
[3] Rice, J. (2012) Digital Detroit: Rhetoric and Space in the Age of the Network. Carbondale, IL: Southern Illinois University Press, p. 6.
[4] Amin, A. & Thrift, N. (2002) Cities: Reimagining the Urban. Cambridge: Polity.
[5] To explore the current tools provided see: <http://datadrivendetroit.org/data-mapping/toolbox/> [Accessed 1 October 2012]
[6] More information available at: <http://ponyride.org/> [Accessed 4 October 2012]
[7] For further details on both of these worthwhile projects see: <http://detroitsoup.com/> and < http://www.kiva.org/detroit> [Accessed 4 October 2012]
[8] The ability to connect citizens with one another and interlink news, events and places is enabled through the streaming of hyperlocal content, providing a digital counterpart to the physical neighbourhood: <http://outside.in/> [Accessed 1 October 2012]
[9] Platforms such as Google Maps and Wayfaring are empowering citizens and groups to develop specific content around political and environmental concerns, for example the Toxic Tour of Detroit map produced by Detroiters Working for Environmental Justice in 2011. Available: <http://dwej.org/dwejonline/?page_id=531> [Accessed 1 October 2012]
[10] Daskalakis, G., Waldheim, C. & Young, J. [eds] (2001) Stalking Detroit. Barcelona: Actar, p. 12.
[11] Pitera, D. (2010) Detroit: Syncopating an Urban Landscape. Available: <http://places.designobserver.com/ feature/detroit-syncopating-an-urban-landscape/14288/> [Accessed 4 October 2012]

